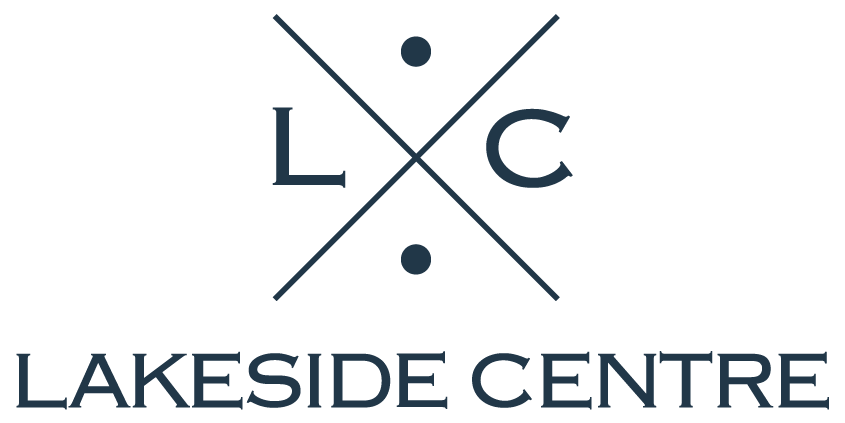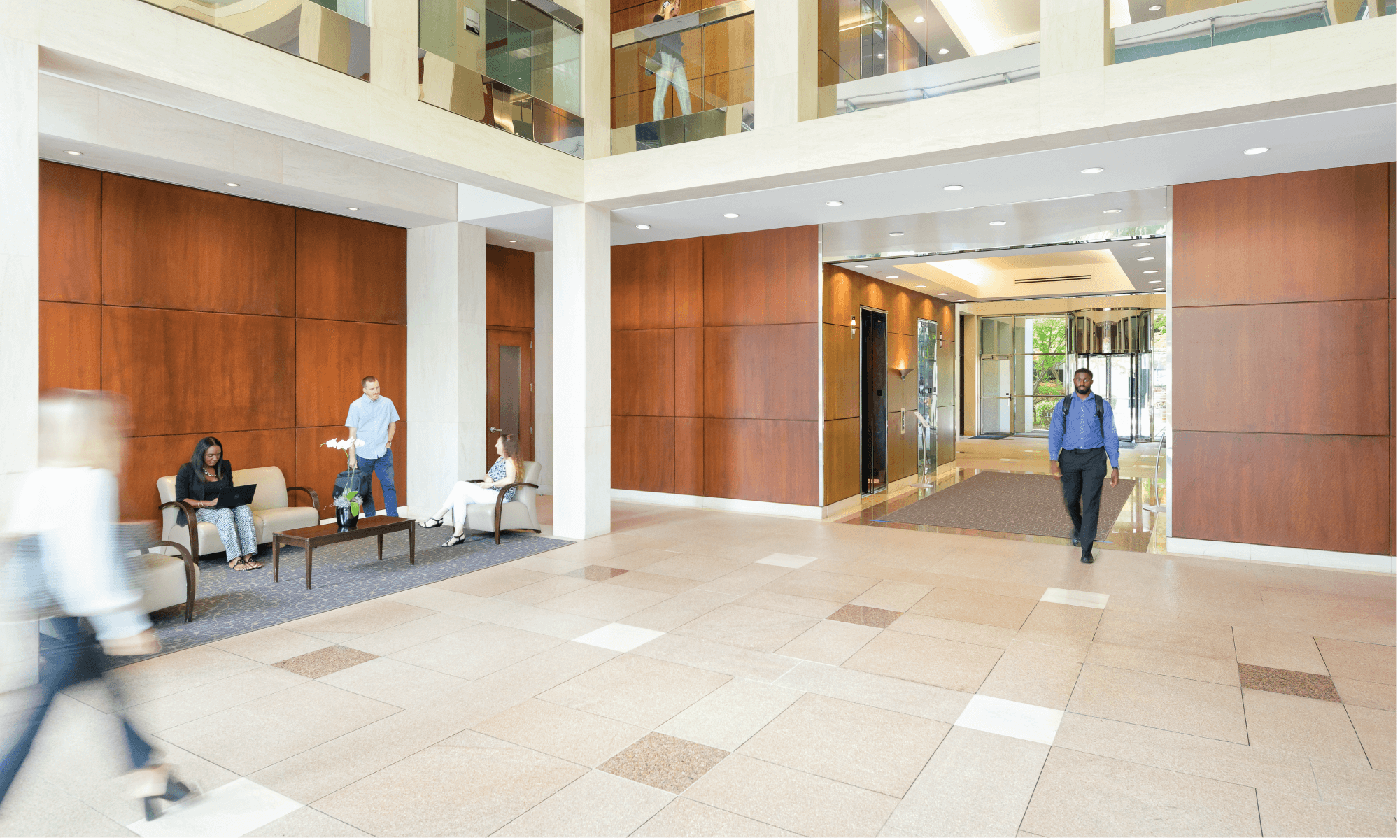Explore the Campus
A unique opportunity for companies to take advantage of collaborative workplaces and user controlled spaces, Lakeside Centre offers an amenitized campus community for your teams to accomplish their best work.
Primely positioned off of Northlake Parkway in Tucker, discover a variety of building types to suit your growing needs.
Learn first-hand what makes Lakeside Centre a strategic place for growth
Listen to learn why generous parking, on-site amenities, outdoor walking trails and surrounding access are what attracts tenants to Lakeside Centre.

Daily amenities and on-site conveniences to fuel your workday
Discover a fully amenitized campus and a place for your teams to accomplish their best work.
24/7 On-Site Security
Quality on-site staff day and night
Convenient Parking
Generous covered and surface campus parking
Seamless access to talent and daily staples

An easy-come, easy-go location just two exist off of spaghetti junction with immediate access to I-285 and I-85 —
Experience the increasingly attractive draw that officing in Tucker has to offer. From premier reach to talent residing in some of Atlanta’s best eastern neighborhoods to attractive adorable housing and access to conveniences along Northlake Parkway and Main Street, this location propels the workday.
Tucker Demographics:
Median Age:
44
Median Household Income:
$67,810
Employment by Occupation:
18.9K
Median Housing Property Value:
$229,900
Space to Make Your Own
Featured Availability
Discover why 1979 Lakeside Parkway offers a unique opportunity for a dynamic company to occupy the top five floors and anchor this nine-story Class A asset.

1979 Lakeside Parkway
Availability from 1,960 RSF – 115,794 RSF
Suite 250 - 5,971 RSF | Download Floor Plan >
5th Floor – 23,082 RSF | Download Floor Plan >
6th Floor – 23,238 RSF | Download Floor Plan >
7th Floor – 23,238 RSF | Download Floor Plan >
8th Floor – 23,238 RSF | Download Floor Plan >
9th Floor – 22,998 RSF | Download Floor Plan >
Explore Virtual Tour >
Download 1979 Lakeside Brochure >
Download Campus Brochure >
1990 Lakeside Parkway
Suite 185 – 2,364 RSF | Download Floor Plan >
Suite 210 – 5,883 RSF | Download Floor Plan >
Suite 230 – 1,613 RSF | Download Floor Plan >
Suite 300 – 13,039 RSF | Download Floor Plan >
Download Campus Brochure >
















